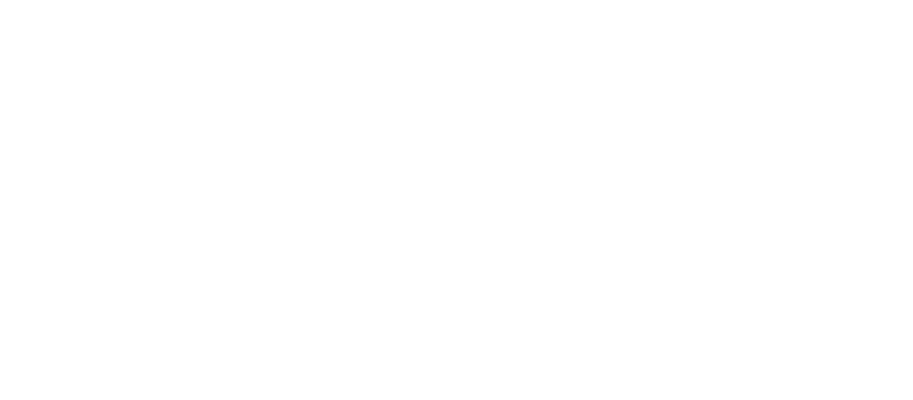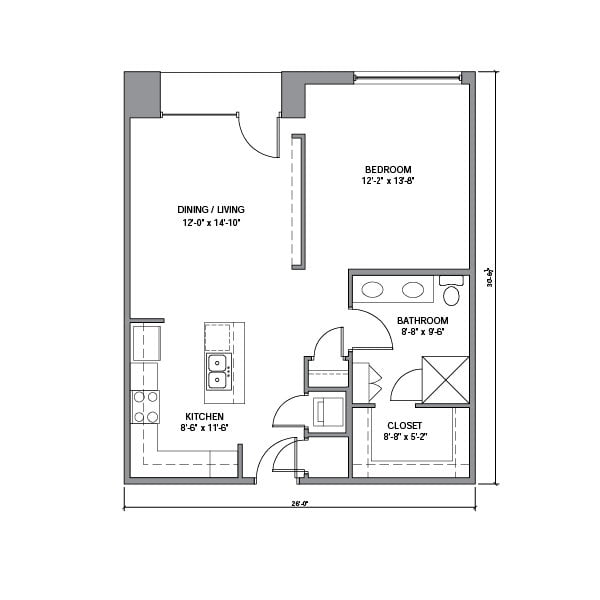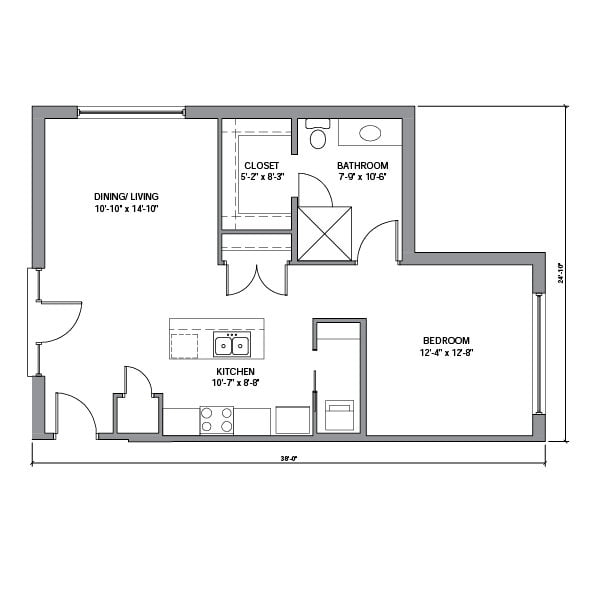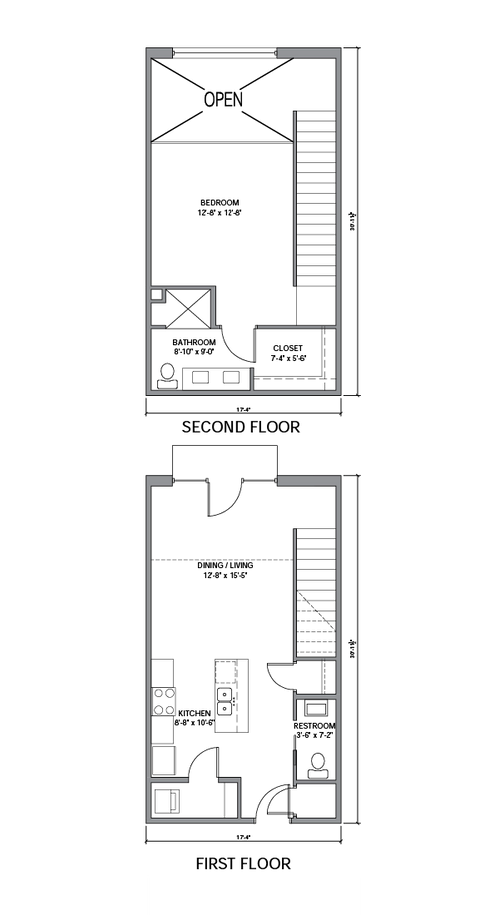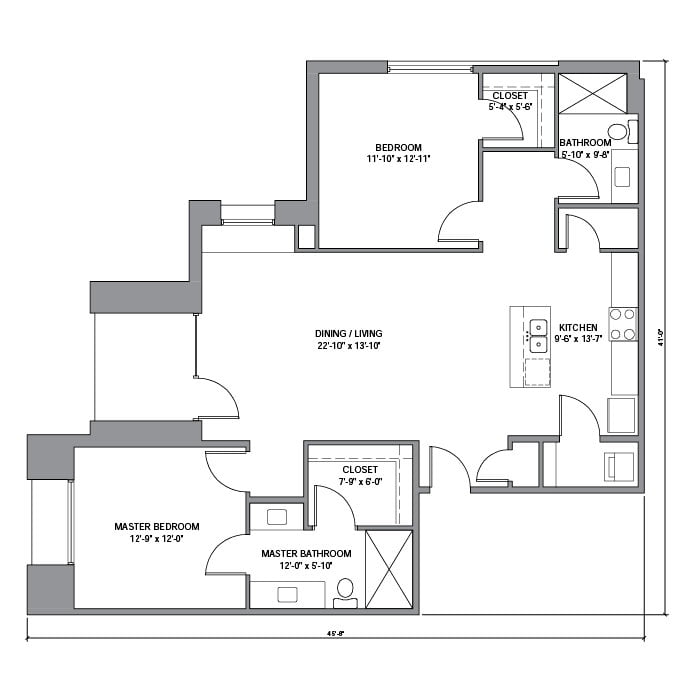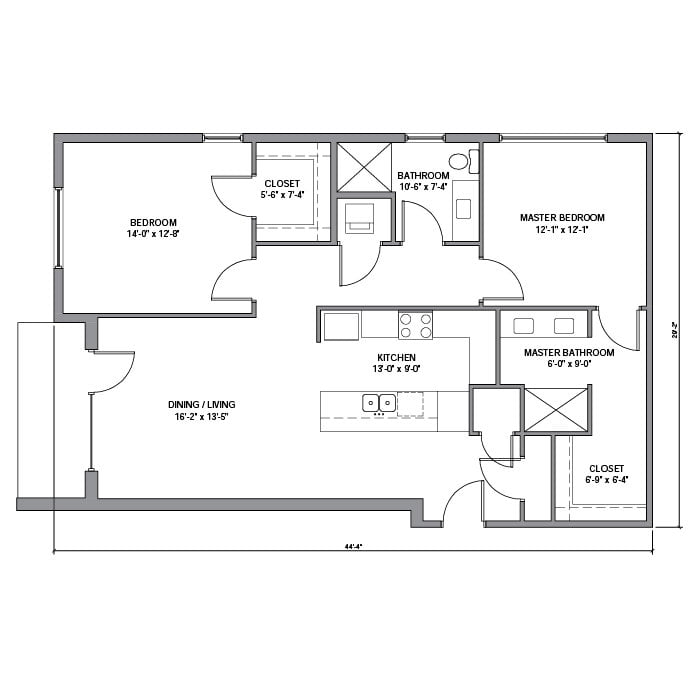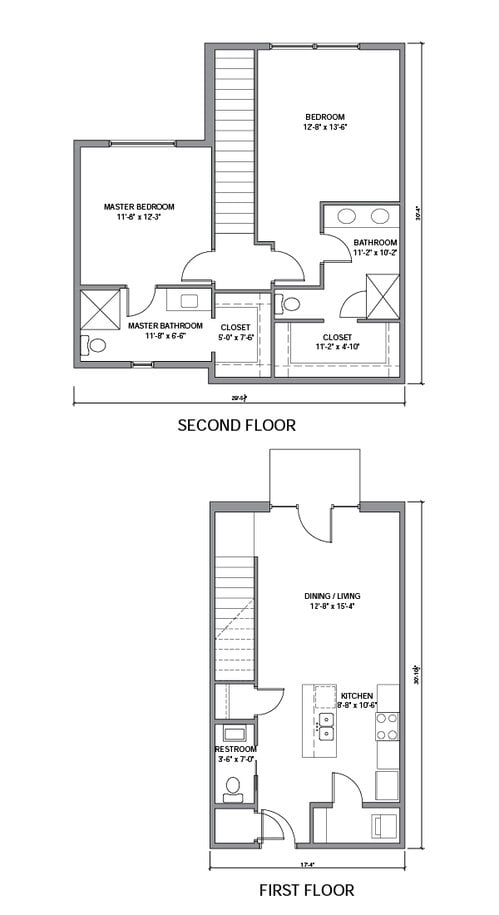
Experience Cityscape Park
Step into the heart of the action with our luxury apartments located in the vibrant Cedars neighborhood of Dallas! Offering cozy 1 and 2-bedroom spaces, our community invites you to experience urban living at its finest.
With modern amenities and a relaxed atmosphere, our community is more than just a place to live—it’s a lifestyle. Welcome home to comfort, convenience, and the laid-back charm of the Cedars neighborhood.
- Within blocks of Downtown Dallas and Farmers Market
- Great Floorplans
- Panoramic Skyline Views
- Easy Convenient Parking
- High Ceilings
- Electric Fireplaces
- Rooftop Lounge
- Adjacent to the 27-Acre City Park
AT THE EDGE OF DOWNTOWN DALLAS
Imagine Yourself Here
Wake up to stunning city views that never get old and step out to explore the eclectic vibe of the Cedars. Just a stone’s throw away from downtown Dallas and the bustling Farmers Market, you’re never far from the excitement. Whether you’re craving a night out on the town or a leisurely stroll through local markets, everything you need is right at your doorstep.
- Walk to Farmers Market
- Easy Freeway Access
- Dallas Heritage Village events
- Sweeping Downtown Views
- Enjoy the City Park with your dog
AMENITIES
Stay active in our state-of-the-art fitness center, unwind with friends at the rooftop lounge featuring BBQ and firepit, or host meetings in our private lounge meeting room. Need to catch up on work? Our business center has you covered. Plus, enjoy the convenience of package lockers and explore dog-friendly spaces in the neighborhood with your furry friend.
- Fitness Center
- Rooftop Lounge with BBQ and Firepit
- Private Lounge Meeting Room
- Business Center
- 24-Hour Package Lockers
- Pet Friendly – No Breed Restrictions
- 10-foot Ceilings
- Luxurious Showers
- Stunning City Views
- Gourmet Kitchens
- Spacious Balconies and Patios
- Upscale Finishes
- Stainless Steel Appliances
Explore Our Floor Plans
Find your perfect match among our diverse floor plans! From cozy studios to spacious two-bedroom layouts, each option is thoughtfully designed to suit your lifestyle. With features like open-concept living, luxurious finishes, and stunning city views, there’s something for everyone here. Welcome home to a space that’s uniquely yours!
Gallery

GET IN TOUCH
1818 Park Avenue
Dallas, TX 75215
(469) 601-3979
manager@cityscapecommunities.com
OFFICE HOURS
MON – FRI: 9AM – 6PM
SATURDAY: 10AM – 5PM
SUNDAY: CLOSED
